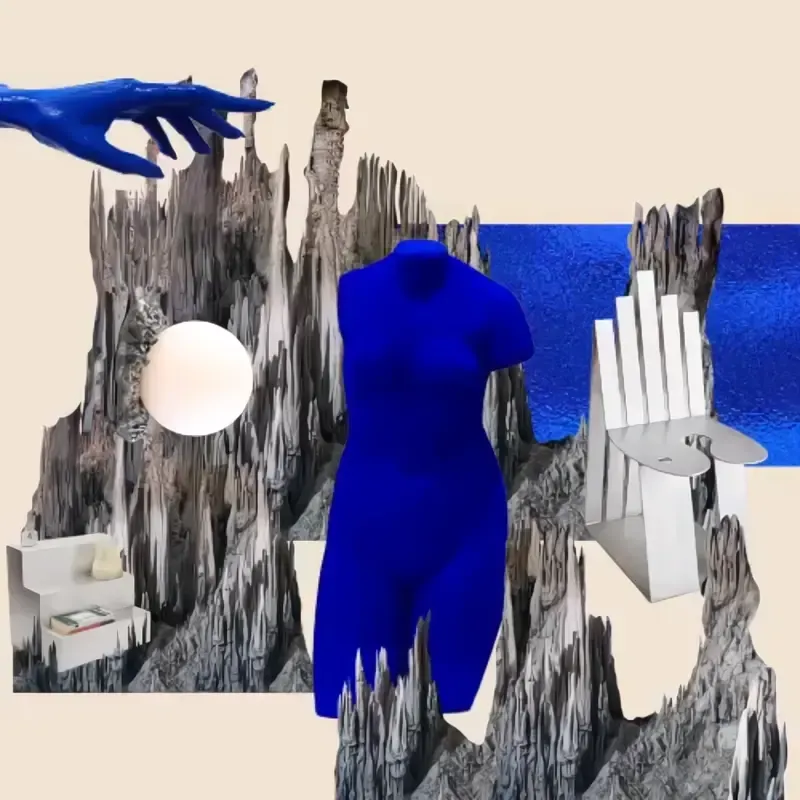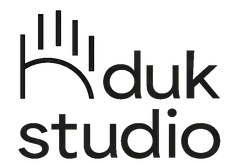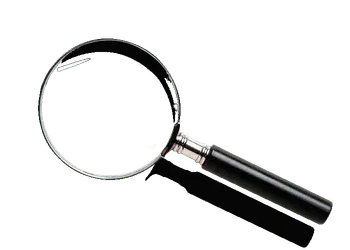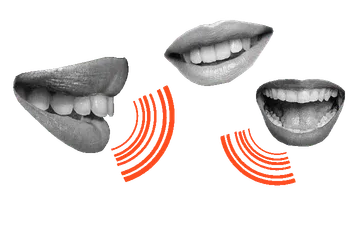What do we offer?
- Personal or online meeting to discuss preferences and style.
- Preliminary analysis of the existing space layout and suggestions for improvements.
- Recommendations on color schemes, materials, furniture, lighting, and decor.
- Advice on optimal space usage.
Target Group: Clients who wish to implement the project themselves but need professional advice or inspiration.
Cost per consultation: 500 PLN
What do we offer?
- Personal or online meeting to discuss preferences and style.
- Determination of project budget and timeline.
- Exploring inspirations to help define the client’s style (photos, color schemes, inspirations from public spaces).
- Preliminary analysis of the existing space layout and suggestions for improvements.
- Creation of a conceptual design that includes functional layouts, color schemes, furniture, and material suggestions.
- 2D visualizations or basic 3D models.
- Presentation of a moodboard with inspirations and selected project elements.
Target Group: Individuals seeking inspiration and ideas for the entire interior but intending to implement the project independently.
Cost of concept design: From 135 PLN/sqm
Initial Contact and Consultation
- Initial Contact and Consultation: Introduction to client needs via form, phone, or email. Preliminary online or in-person consultation to learn about expectations, functional needs, lifestyle, and aesthetic preferences.
- Budget and Timeline: Determining the budget and project timeline.
- Inspiration Review: Reviewing inspirations (photos, colors, public space influences) to help define the client’s style.
Survey and Inventory
- Detailed interior measurements, technical evaluation of the property, and assessment of the functional layout.
- Defining the scope of project work regarding electrical, water, and sewer installations (especially for new properties).
NOTE: It’s ideal to contact our studio at the stage of selecting a property. We can help assess its potential and fit with the investor's needs.
Concept Design, Mood Board, Style Matching
- Mood Board: We propose 2-3 mood boards, depending on the needs and range of the investor’s inspirations, covering color, material, product ideas, and design style.
- Style and Function Selection: Choice of preferred direction and discussion of functional details for each room.
Functional Design
- Room Layout: Detailed plan for furniture arrangement, installations, lighting, and functional zones.
- 3D Visualizations: Advanced 3D visualizations for a realistic preview of the future interior.
- Materials and Equipment Selection: Presentation of specific material, furniture, lighting, and accessory options, tailored to the client’s budget.
Project Finalization
- Detail Refinement: Following the acceptance of key project elements, the designer adjusts it based on the client’s feedback, implementing any necessary revisions.
- Technical Documentation Preparation: Creation of detailed technical plans for contractors (e.g., electrical, plumbing, lighting, carpentry guidelines).
Cost Calculation
- Detailed cost estimate, including materials, furniture, and any additional renovation work per the investor's needs.
- Supplier Proposals: Recommendations for suppliers and contractors to streamline project execution and ensure high material quality.
Target Group: Clients seeking a full design service without project supervision.
Project Cost: From 210 PLN/sqm
Initial Contact and Consultation
- Introduction to client needs via form, phone, or email.
- Preliminary online or in-person consultation to learn about expectations, functional needs, lifestyle, and aesthetic preferences.
- Determining the budget and project timeline.
- Reviewing inspirations (photos, colors, public space influences) to help define the client’s style.
Survey and Inventory
- Detailed interior measurements, technical evaluation of the property, and assessment of the functional layout.
- Defining the scope of project work regarding electrical, water, and sewer installations (especially for new properties).
NOTE: Contacting our studio during the property selection phase is ideal to assess the interior’s potential to meet investor needs.
Concept Design, Mood Board, Style Matching
- Mood Board: We propose 2-3 mood boards based on the needs and range of the investor’s inspirations, covering color, material, product ideas, and design style.
- Choice of preferred direction and discussion of functional details for each room.
Functional Design
- Room Layout: Detailed plan for furniture arrangement, installations, lighting, and functional zones.
- 3D Visualizations: Advanced 3D visualizations for a realistic preview of the future interior.
- Materials and Equipment Selection: Presentation of specific material, furniture, lighting, and accessory options, tailored to the client’s budget.
Project Finalization
- Detail Refinement: Following the acceptance of key project elements, the designer adjusts it based on the client’s feedback, implementing any necessary revisions
- Technical Documentation Preparation: Creation of detailed technical plans for contractors (e.g., electrical, plumbing, lighting, carpentry guidelines).
Cost Calculation
- Detailed cost estimate, including materials, furniture, and any additional renovation work per the investor's needs.
- Supplier Proposals: Recommendations for suppliers and contractors to streamline project execution and ensure high material quality.
Coordination and Author Supervision
- Work Organization: The designer helps organize the work of renovation teams, materials supply, and furniture delivery.
- Project Supervision: Upon choosing this service, the designer makes regular site visits to oversee work progress, quality, and adherence to the design.
- Problem Solving: Quickly addressing any technical or logistical issues arising during the project.
- Finishing Touches: Overseeing the assembly of furniture and decor once construction and finishing works are completed.
- Project Acceptance: The client gives final approval of the project.
NOTE: Coordination and author's supervision service possible in the area of Szczecin, Göttingen and their surroundings.
Photo Session
A professional photo shoot of the finished interior can be arranged, subject to prior agreement with the client.
Target Group: Clients expecting comprehensive service without having to manage the project supervision themselves.
Project Cost: From 280 PLN/sqm
Distance doesn’t matter!
After receiving technical and photographic documentation, we can tailor our services to your needs. If necessary, the inventory service is calculated separately, depending on the project’s location.
What do we offer?
- Initial Online Consultation: Introduction to client expectations, preferences, functional needs, lifestyle, and aesthetic interests.
- Budget and Timeline: Determining the budget and project timeline.
- Inspiration Review: Review inspirations to define the client’s style (photos, colours, public space influences).
- 3D Visualizations: Two alternatives of advanced 3D visualizations of the interior for a realistic preview.
- Cost Estimate: Detailed estimate of equipment and custom furniture costs.
Target Group: Individuals who want to implement an interior design with a designer’s help but prefer remote collaboration without needing technical drawings.
Project cost: From 120 PLN/sqm. Single rooms are priced individually.
Are you a designer looking for support?
I emphasise collaboration and treat each task as a unique challenge that inspires new ideas and concepts. Share your design needs, and I’ll propose ways to help meet them.
Target Group: Architects, designers, companies
What does collaboration with Heiduk Studio mean?
- TRANSPARENCY: You will know the sequence of project activities, costs and completion dates.
- ELASTICITY: We will modify the project to meet your requirements, while changes that arise at the design stage will not pose a challenge.
- CREDIT: We are a specialized design studio, which means that we will work with you to create a project that meets your needs.
- ACCURACY: We will provide you with a detailed project plan, which will include a detailed cost breakdown.
- CUSTOMIZATION: We will work with you to create a project that meets your needs.
- CREATIVITY: Our motto is: “Potential in every space, meaning in every detail”. Interiors proposed by the Studio are not only functional, but also unique taking into account the individuality of clients.
- COMMUNICATION: We stay in constant contact, regularly report on the progress of the work and are open to suggestions.



